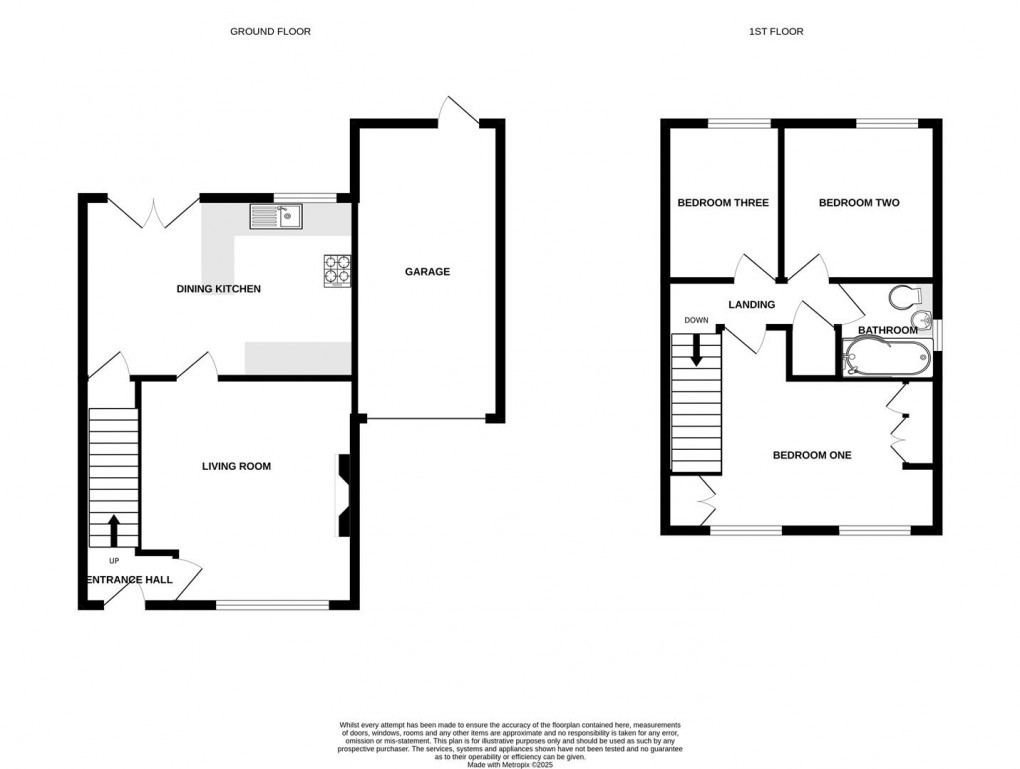Description
- Village Location
- Semi-Detached Property
- Living Room
- Dining Kitchen
- Three Bedrooms
- House Bathroom
- Rear Garden
- Parking
- Garage
A well presented three bedroom semi detached property located on the edge of the village of Cowling. With living room, superb kitchen diner, three bedrooms and a modern house bathroom, the property also benefits from a lawned front garden, rear raised decking area plus artificial lawn and also a single garage with drive in front providing a parking space for one car.
The semi-rural village of Cowling is served by a range of everyday amenities and is within easy commuting distance of the nearby towns of Keighley, Skipton and Colne. The village includes an off-licence/store, a public house and wine bar, a restaurant, a park/playground, a primary school, a Church and a modern village hall offering a range of community classes and events. The nearby village of Cross Hills offers a wider selection of everyday shops and other amenities including a doctors surgery, a butchers and South Craven Secondary School. There are railway stations located in the nearby villages of Steeton and Cononley.
The accommodation with gas fired central heating and UPVC double glazing, with approximate room sizes comprising:
Ground Floor
Entrance Hall
uPVC part glazed door leads into the entrance hall with oak effect laminate floor covering. Stairs lead up to the first floor landing and door leads into the living room.
Living Room (4.09m x 3.94m max)
Good sized living room with ceiling coving, large window and feature living flame pebble style gas fire place with marble heath and fireplace surround. Laminate flooring. Door leads into the kitchen diner.
Dining Kitchen (4.95m x 3.25m)
Good sized kitchen diner comprising a range of white gloss wall and base units with contrasting work surfaces and tiling above. Ceramic sink and drainer unit with mixer tap. Integral stainless steel oven and grill and matching microwave oven. Four ring induction hob with contemporary extractor hood over. Under wall unit lighting. Integral fridge freezer, integral dishwasher and space and plumbing for a washing machine. Gas central heating boiler (approx. 1 year old) housed within a wall unit and oak effect laminate floor covering. Dining area with uPVC twin doors leading to the rear garden.
First Floor
Landing
Stairs from the entrance hall lead up to the first floor landing, with doors leading off to all three bedrooms and the house bathroom.
Bedroom One (4.42m x 3.56m)
Double bedroom with a range of fitted bedroom furniture including wardrobes, dressing table and drawers. Recessed ceiling lights.
Bedroom Two (2.87m x 2.77m)
Another double bedroom with oak effect laminate floor covering.
Bedroom Three (2.87m x 2.08m)
Good size single bedroom.
Bathroom
White suite comprising WC and wash hand basin within a vanity unit, P shaped bath with mixer tap and glazed screen, recessed lighting, tasteful wall tiling and floor tiling and a chrome towel rail.
Single Garage (5.46m x 2.67m)
With up and over garage door, light and power.
Outside
To the front of the property there is a small lawned garden area plus a tarmac surfaced drive leading in front of the garage.
To the rear of the property there is an enclosed landscaped garden with a raised decking area adjacent to the patio doors, level artificial lawn, outside tap and external light fitting. A door leads from the garden to the single garage.
Council Tax & Tenure
Tenure: Freehold
Council Tax Band: C
Services
We have not been able to test the equipment, services or installations in the property (including heating and hot water systems) and recommend that prospective purchasers arrange for a qualified person to check the relevant installations before entering into any commitment
Agents Note & Disclaimer
These details do not form part of an offer or contract. They are intended to give a fair description of the property, but neither the vendor nor Carling Jones accept responsibility for any errors it may contain. Purchasers or prospective tenants should satisfy themselves by inspecting the property
Viewings
Strictly by appointment through the agents Carling Jones - contact a member of the team at the Skipton Office on 01756 799163
Anti Money Laundering Regulations
To enable us to comply with the expanded Money Laundering Regulations we are required to obtain proof of how the property purchase is to be financed as well as identification from all prospective buyers. Buyers are asked to please assist with this so that there is no delay in agreeing a sale. The cost payable by the successful buyer(s) for this is £12 (inclusive of VAT) per named buyer and is paid to the firm that administers the money laundering ID checks, Movebutler. Please note the property will not be marked as sold subject to contract until appropriate identification has been provided and all AML checks are completed.
Floorplan

EPC
To discuss this property call:
Market your property
with Carling Jones
Book a market appraisal for your property today. Our virtual options are still available if you prefer.
