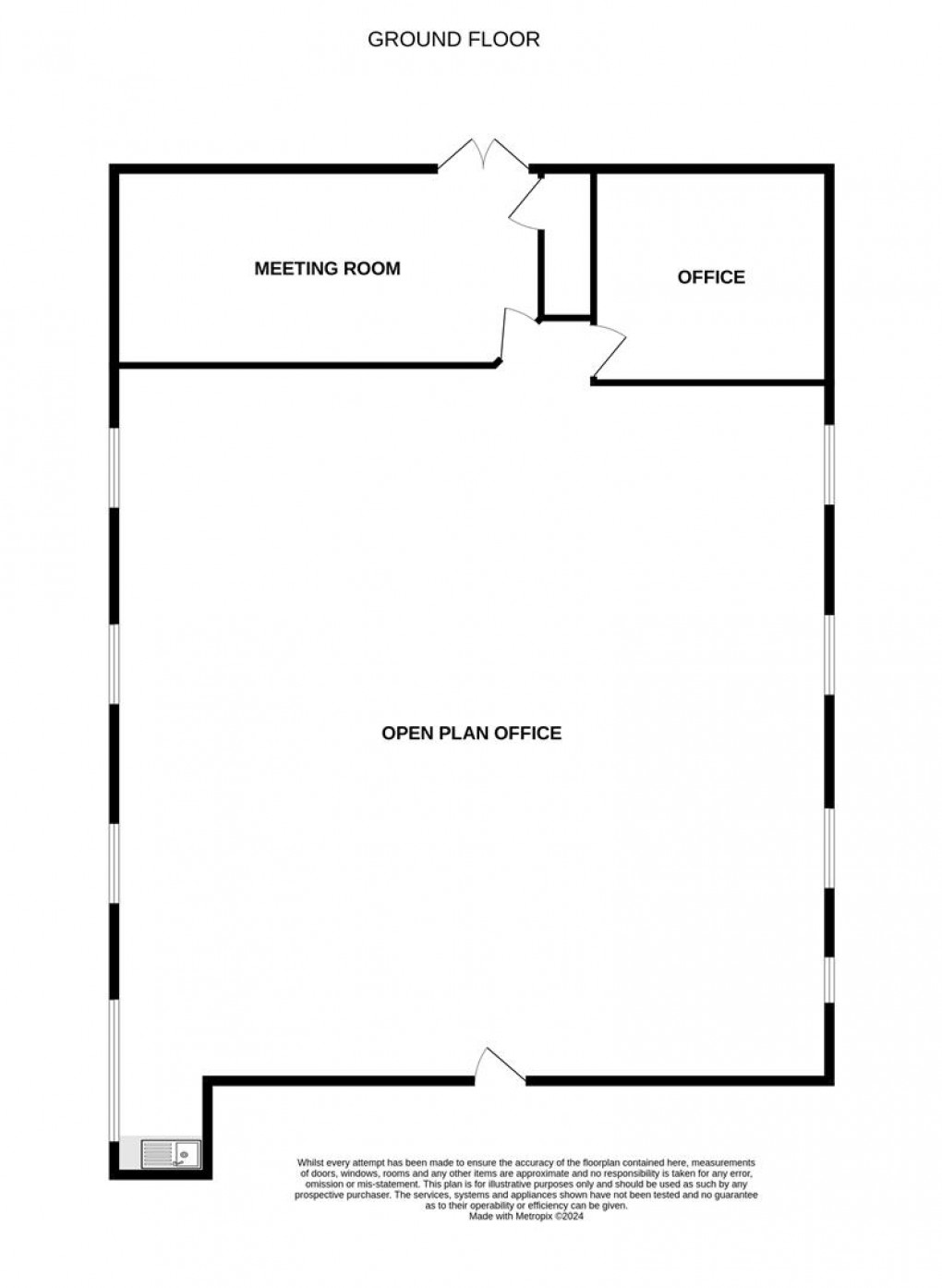Description
Located adjacent to the Leeds Liverpool canal, Salts Wharf comprises a detached three storey purpose built office building constructed in 2000. The property has been built to a high specification and suite 3 benefits from a suspended ceiling with integrated lighting, raised floors with data and power access points, gas fired central heating and an enclosed car park adjacent to the building. The space is split between a large open plan office, a meeting room and a managers office. EPC Rating - C.
LOCATION
Salts Wharf is located between Shipley and Saltaire approximately 3 miles (5 kilometers) to the North of Bradford. Both Shipley and Saltaire train stations are the closest to the office (within a 10 minute walk) and offer regular direct services to Bradford City Centre, Leeds City Centre, Keighley, Skipton and Ilkley. Major occupiers in the area include Incommunities Housing Association, Packetts Insurance and Ortho-Care (UK).
DESCRIPTION
Located adjacent to the Leeds Liverpool canal, Salts Wharf comprises a detached three storey purpose built office building constructed in 2000. The property has been built to a high specification and suite 3 benefits from a suspended ceiling with integrated lighting, raised floors with data and power access points, gas fired central heating and an enclosed car park adjacent to the building. The space is split between a large open plan office, a meeting room and a managers office. A small kitchenette in the corner of the open plan office comprises base and wall units with stainless steel single drainer sink, under counter space for a referigerator and a wall mounted Vokera combination boiler.
The communal areas include separate male, female and disabled WCs on the first floor and a passenger lift.
ACCOMODATION
Open Plan Office & Kitchenette 160.0 sqm (1722 sqft)
Meeting Room 25.5 sqm (275 sqft)
Managers Offce 15.7 sqm (170 sqft)
Store 2.5 sqm (26 sqft)
TOTAL 203.7 sqm (2,193 sqft)
Measured in accordance with the RICS Code of Measuring Practice (6th Edition). All measurements are approximate.
CAR PARKING
6 allocated car parking spaces are available for the use of the occupier of suite 3 within the adjacent enclosed car park.
TERMS
The property is available by way of a new effectively FRI lease for a minimum term of 3 years
RENT
£22,000 per annum
SERVICE CHARGE
The new Tenant will be required to contribute a fair proportion of the cost of maintaining the common area of the building and also contribute towards the cost of the building insurance.
VIEWING
Strictly by appointement through the letting agent Carling Jones - please call our Skipton office 01756 799163.
BUSINESS RATES
Suite 3 currently has a combined assessment for business rates with another suite in the building, and will need to be reassessed by the valuation office. Interested parties are advised to make further enquiries with Bradford Council local taxation department.
ENERGY PERFORMANCE CERTIFICATE
Suite 3 has an energy rating of C (65)
VAT
The rent, service charge and buildings insurance will be subject to VAT. All figures are quoted exclusive of VAT.
SERVICES
We have not been able to test the equipment, services or installations in the property (including heating and hot water systems) and recommend that prospective purchasers arrange for a qualified person to check the relevant installations before entering into any commitment
AGENT'S NOTE & DISCLAIMER
These details do not form part of an offer or contract. They are intended to give a fair description of the property, but neither the vendor nor Carling Jones accept responsibility for any errors it may contain. Prospective tenants should satisfy themselves by inspecting the property
Floorplan

EPC

To discuss this property call:
Market your property
with Carling Jones
Book a market appraisal for your property today. Our virtual options are still available if you prefer.
